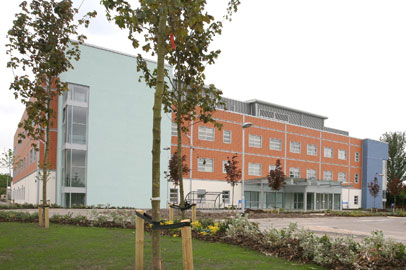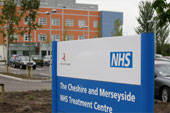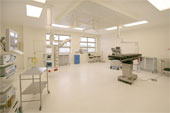Project Description:
Independent Sector Treatment Centre
Client:
Interhealth Care Services (UK) Limited
Clients Representative:
Cansult Hanscomb Projects Inc Architect:Devereux Architects Limited
Structural Engineers:
WSP Cantor Seinuk
Building Services Engineer:
DSSR
Rider Hunt Duties:
Cost ConsultancyPlanning Supervision
Main Contractor:
Bovis Lend Lease
Contract Value:
£17,400,000
Form of Contract:
JCT Standard Form of Building Contract With Contractor’s Design
G.I.A.:
6,925 m2
Contract Duration:
14 Months

A three storey 44 bed hospital building (independent Sector Treatment Centre) in the grounds of the existing Halton General Hospital, Runcorn, Cheshire. The centre provides Orthopaedic care facilities comprising both day treatment care and surgery with in-patient wards.
The accommodation is arranged around a central landscaped courtyard.Day treatment and out-patient facilities are located on the ground floor including clinic facilities, x ray department, MRI and CT scanner, reception, waiting areas and snack bar / café.
In-patient accommodation is provided on the first floor. The operating suite with four theatres and associated ancillary accommodation, recovery areas, clinical administration and staff support are located on the second floor with plant on the roof.
External works include the provision of 104 car parking spaces to accommodate additional staff and patient numbers.
The works were procured on a negotiated basis with the Contract being awarded on a JCT Standard Form With Contractor’s Design with novation of the design team.



