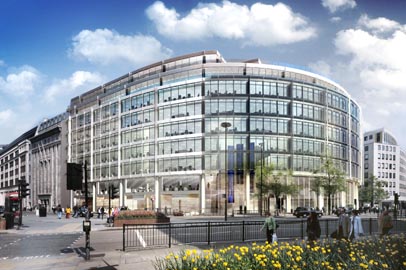Project Description:
Commercial Office
Redevelopment with shell retail to Ground and Lower Ground floors
Client:
St. Martins Property Investments Limited
Clients Representative:
St. Martins Property Corporation Limited
Architect:
Michael Aukett Architects
Structural Engineers:
Bunyan Meyer & Partners Limited
Building Services Engineer:
Hilson Moran Partnership Limited
Rider Hunt Duties:
Cost Consultancy
Planning Supervision
Main Contractor:
Carillion National Building
Contract Value:
£56,200,000
Form of Contract:
Client bespoke Form based on the ACA Form of Building Agreement
G.I.A.:
26,850 m2
Contract Duration:
26 Months

High quality 8 storey headquarters building completed to Developer’s Category “A” standard for open plan offices with A1 and A3 retail on ground and lower ground floors. Situated on the southern portion of an island site at the junction of Cheapside, St Martins Le Grand and Foster Lane in the heart of the City of London overlooking St Paul’s Cathedral.
The works included the demolition of existing buildings, deepening of existing Basements with extensive temporary propping works and de-watering, post tensioned reinforced concrete frame and predominantly glass elevations with stone spandrels. The South elevation has an active triple glazed façade. The building has an extensive green roof, four pipe fan coils and cooling towers.
The works were tendered on a two stage basis with the Contract being awarded on a bespoke Design and Build Contract with novation of the design team.



